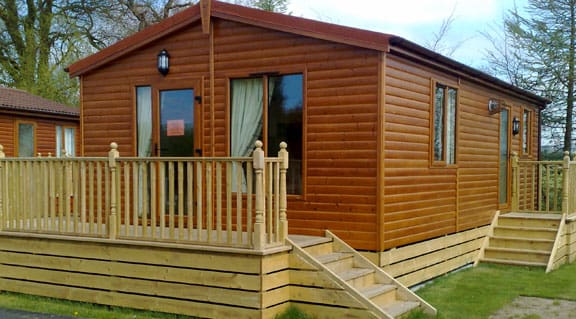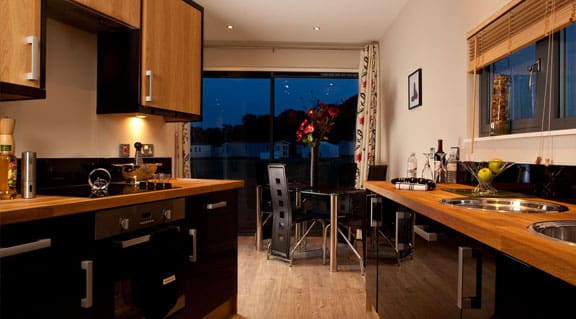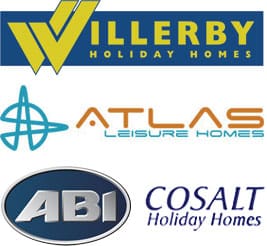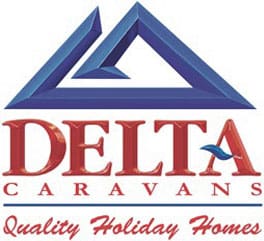Park Home Standard Specifications
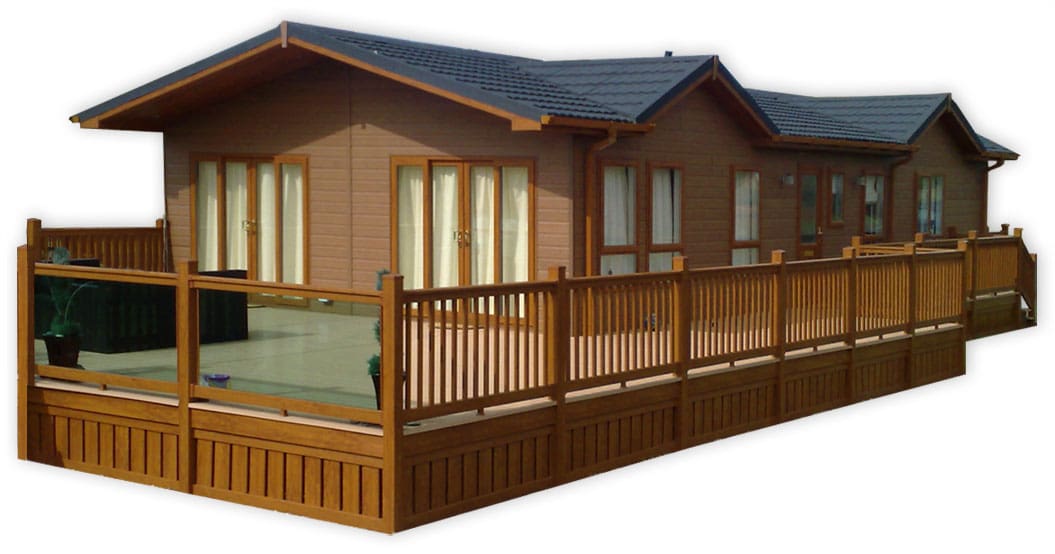
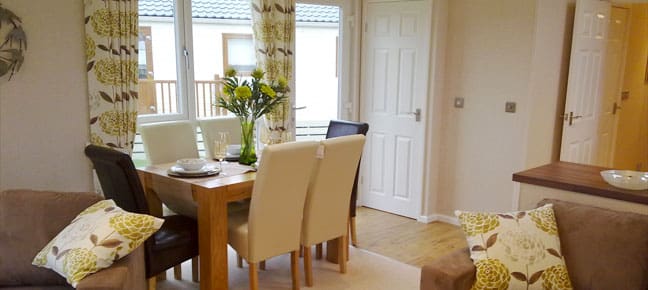
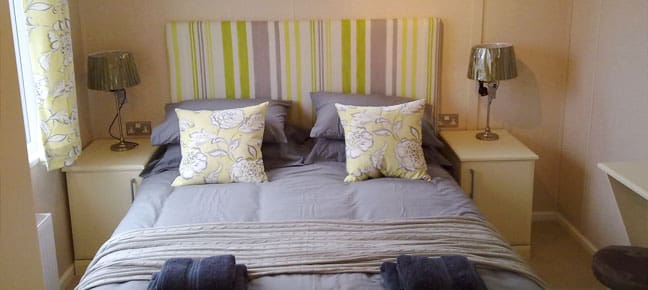
Platinum Twin Unit Lodge Includes
- Heavy duty painted Park Home chassis
- Floors, walls and roofs are constructed in excess of BS3632 residential standard
- Light weight Metrotile roofing (choice of colours – 40 year guarantee)
- UPVC windows and doors (choice of colours)
- UPVC gutters and fall pipes
- External cladding choice of Log profile timber cladding, Canexel or rendered finish
- Fascia and soffits to match external cladding
- Plasterboard walls, smooth finish 3 coat painted (Choice of any colour)
- Quality solid timber internal doors, with quality ironmongery, hinges and locks
- Satin chrome metal or White electrical faceplates and switches
- Fully fitted kitchen with laminate worktops
- Kitchen appliances including single oven, 4 burner hob, chimney extractor, fridge freezer, dishwasher, washing machine and dryer or wine cooler
- Electric fire (Dimplex/Flamerite/Be Modern, choice of styles)
- Combi boiler A rated linked to radiators and room thermostat and domestic hot water
- Electrical installation complying with NICEIC regulations
- Choice of floor finishes including anti-slip vinyl, laminate flooring and wool twist carpet complete with suitable underlay
- Fully fitted bathrooms complete with bath or shower, thermostatic shower valve, heated towel rail, vanity basin complete with quality taps, close coupled toilet with soft close seat
- Fitted wardrobes or free standing wardrobes with top shelf, hanging rail and free standing shelving unit or free standing wardrobes in a variety of styles and finishes
- Complete with furnishing package which includes carpet, vinyl or laminate flooring, curtains, venetian, roman or roller blinds, divan beds complete with under bed storage and headboard, bedside units, dressing table and stool, 3 and 2 seat sofa leather or fabric, coffee table, dining table and chairs
Platinum Lodge Build Specification:
General
- Each building is built by highly skilled trained craftsmen to exceed the BS3632 residential standard.
- Materials are PEFC and FSC certified where possible.
- Each twin unit is built as one, not built on a production line so when sited both sides marry up perfectly.
- No plastic is used in the construction of lodges (unless specifically specified).
- Warm deck floor construction, with no externally mounted services, complete with sliding trays to allow access for easy maintenance.
- All appliances fitted are ‘A’ rated.
- All insulation levels comply with BS3632 as standard.
- Electrical installations are installed to current NICEIC regulations and fully certificated.
- Plumbing and gas installation is installed to current Gas Safe regulations.
- High efficiency ‘A’ rated boilers are fitted as standard, coupled with room thermostat, HEP2O pipe work and water filled radiators, giving instantaneous hot water and central heating.
- PVCu windows and doors constructed in 70mm section, in a range of finishes, complete with low E K glass, all have locking handles, night vents are internally glazed for complete security.


